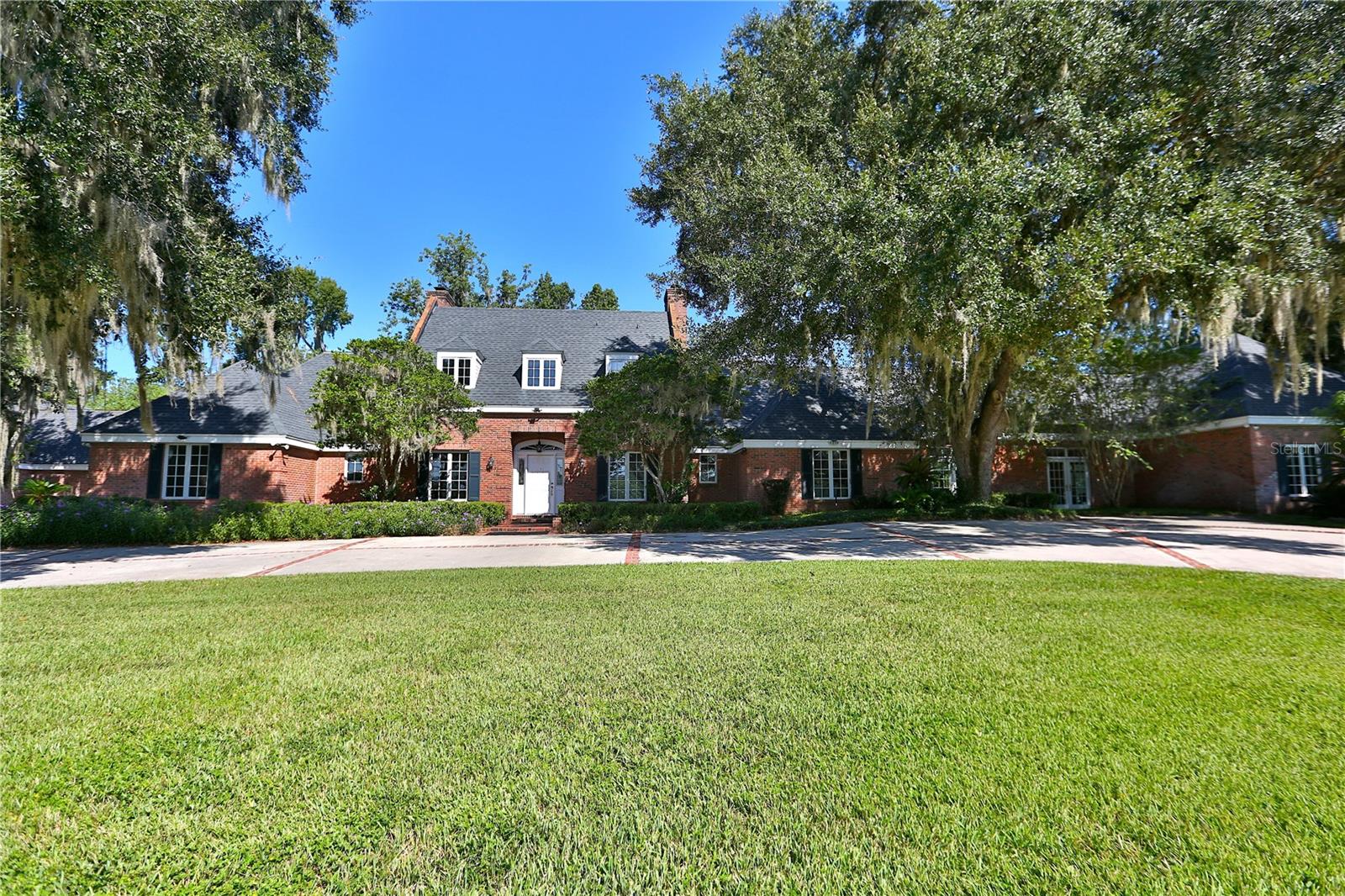HouseCanary, Inc. Brokerage
1321 SW 42nd St., Ocala, FL 34471
Single Family Detached5 Beds6.5 Baths7,180 Sq Ft558 Days on Market
Listing Agent & Comments
Great Opportunity to purchase the great family estate located just minutes from all amenities including hospitals, restaurants and schools. This 5. 60 +/- acres of beautifully landscaped land is gated and perimeter fenced for privacy. Magnificent home includes 5 bedrooms, 6 full and 1 half bath encompassing more than 7,000 SF of living area, a 4-car garage and pool. As you enter thru the gate the winding drive and Granddaddy Oaks will lead you to this estate. Custom designed estate with great architectural details everywhere you look. The home is designed for entertaining, open floor plan with billiards / game room, with full size wet bar tucked away. Some of the features include: built-in bookshelves, crown molding, gleaming travertine floors in the kitchen and in the common areas. Formal dining room overlooks the pool and lanai area. Beautiful outdoor area with pool, patio, cabana with plenty of seating areas to entertain your guests while enjoying the views of the property. Property is zoned A-1 so you can bring the horses!
MLS# MFROM664221 • Data provided by StellarMLS as distributed by MLS Grid
| Living Area | 7,180 Sq.Ft. |
|---|---|
| Lot Size | 5.6 Acres |
| Total Rooms | -- |
| Bedrooms | 5 |
| Bathrooms | 6.5 |
| Stories | 1 |
| Year Built | 1980 |
| Property Type | Single Family Detached |
| Zoning | A1 |
| HOA Name | -- |
| HOA Fee | -- |
| HOA Includes | -- |
| Tax Year | 2024 |
| Tax Amount | $13,789 |
| Property in Flood Zone | -- |
Data provided by StellarMLS as distributed by MLS Grid.
We’ll connect you with top agents in your area.
This property is missing data for:
Comparable properties, forecast, and sale history
New
Do you own this home?
Access your homeowner dashboard
For Sale $1,950,000
Estimated monthly payment $10,015
Request tour
Save
Courtesy of JOAN PLETCHER



